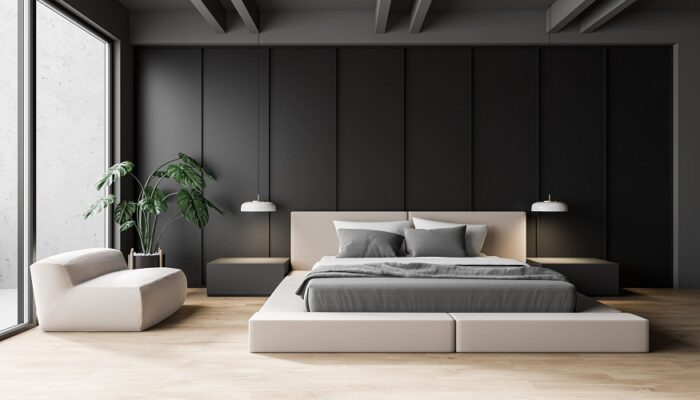
Your dining room is more than just a place for meals—it’s a space where you connect with family, entertain guests, and create memories. To make it functional and stylish, nailing down the right dimensions is crucial. Whether you’re designing a new dining room, upgrading an existing space, or simply rearranging furniture, understanding how to find the perfect fit is essential.
Here’s a detailed guide to help you create a dining room that’s both practical and beautiful.
1. Measure Your Space Accurately
The first step in determining the ideal dining room dimensions is accurate measurements. Using a tape measure, determine the length, width, and height of your room. Don’t forget to account for fixed features such as windows, radiators, or doors that may affect furniture placement.
Once you have the measurements, sketch a basic layout of the room or use an online design tool to visualize your space. This will help you map out where everything should go.
Confused about how much it would cost for your home makeover? Use Beautiful Homes interior cost calculator to get a budget estimate.
2. Consider the Size of Your Dining Table
The dining table is the centerpiece of the room, so choosing the right size is vital. The shape of your dining table, be it round, rectangular, oval, or square, can influence the overall room layout and functionality of your interior design.
Here’s a quick guide to choosing a table based on room size:
- Small spaces (9×9 feet): Opt for a round or square table (36–48 inches in diameter) to save space while maximizing seating.
- Medium spaces (10×12 feet): A rectangular table (60–72 inches long) works well here, with enough room to seat six comfortably.
- Large spaces (12×16 feet or more): You can select an extended rectangular table (84 inches and above) or a spacious oval design to accommodate eight or more chairs.
3. Ensure Ample Room for Movement
A dining room interior design should allow for easy flow and movement. After placing your table and chairs, check the space between the furniture and the walls or other fixed elements. Aim for at least 36–48 inches of clearance from the table edge to the wall, leaving room for chairs to be pulled out comfortably without bumping into surrounding objects.
If your space feels tight, consider removing extra furniture, such as storage cabinets or sideboards, to free up room.
4. Think About Seating and Chair Placement
The size and design of your dining chairs also play a big role in determining how much space you’ll need. For standard dining chairs, leave about 24 inches of width per chair to ensure everyone has enough elbow room. If your chairs have arms, you may need an extra inch or two of space between each seat.
5. Explore Different Dining Room Layouts
Every home is unique, and your ideal dining room layout will depend on your space and lifestyle. Here are some common layouts to consider:
- Formal Layout: Perfect for defined dining rooms. Position a rectangular table in the center, with a sideboard or buffet along one wall.
- Open Concept Layout: If your dining area is part of a larger space, use a rug or lighting fixture to visually separate it. A round table often works well here.
- Compact Layout: For smaller homes or apartments, try a drop-leaf or extendable table to save space when the table isn’t in use.
6. Maximize Small Dining Areas
If you’re working with a small dining room, don’t worry—there are plenty of solutions to maximize your space without sacrificing style. Use light-colored paint or mirrors to make the room feel bigger. Choose multi-functional furniture such as a dining table with built-in storage or foldable chairs. Wall-mounted shelving can also replace bulky cabinets for storing dinnerware.
7. Balance Large Dining Rooms
For larger dining areas, it’s important to create a balanced look so that the room doesn’t feel empty. Use oversized rugs to anchor the dining space and add warmth. Include additional furniture, such as a bar cart, console table, or even a reading nook, to make the room feel cozier.
8. Final Touches for Comfort and Style
No matter the size of your dining room, thoughtful décor can make the space feel inviting. Add layers with lighting—pendant lights or chandeliers over your table create a focal point. Consider artwork or wall décor to make the room visually interesting.
Remember, the goal is to find a layout and dimensions that work for you while reflecting your interior design style. By measuring accurately, choosing suitable furniture, and making smart use of space, you can create a dining room that’s perfect for your home and lifestyle. Enjoy making it your own!
Confused about how much it would cost for your home makeover? Use Beautiful Homes interior cost calculator to get a budget estimate.
